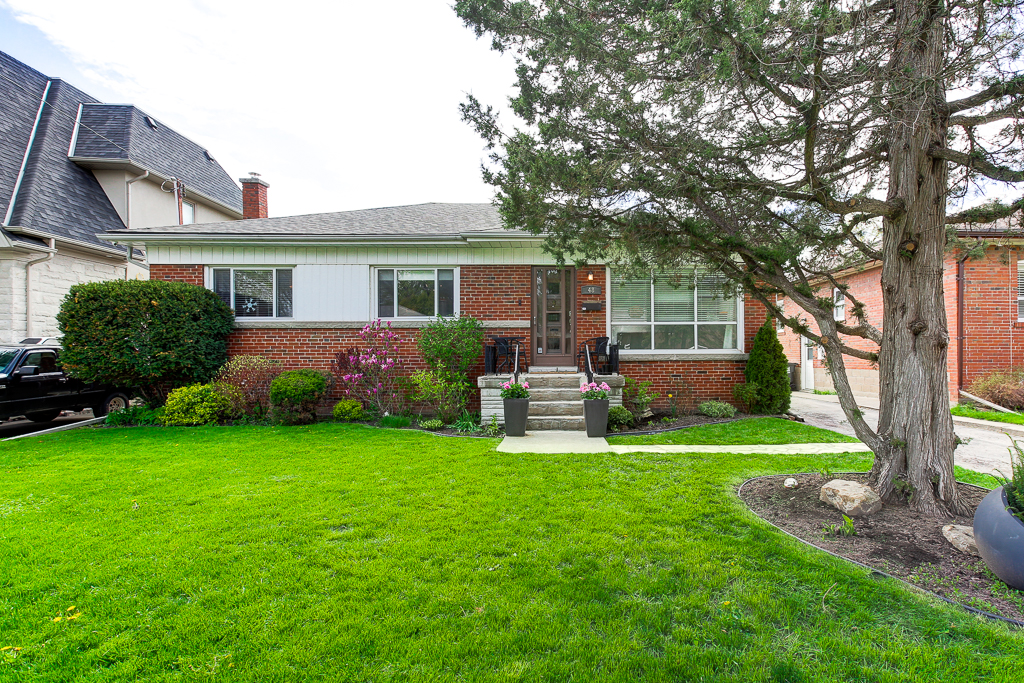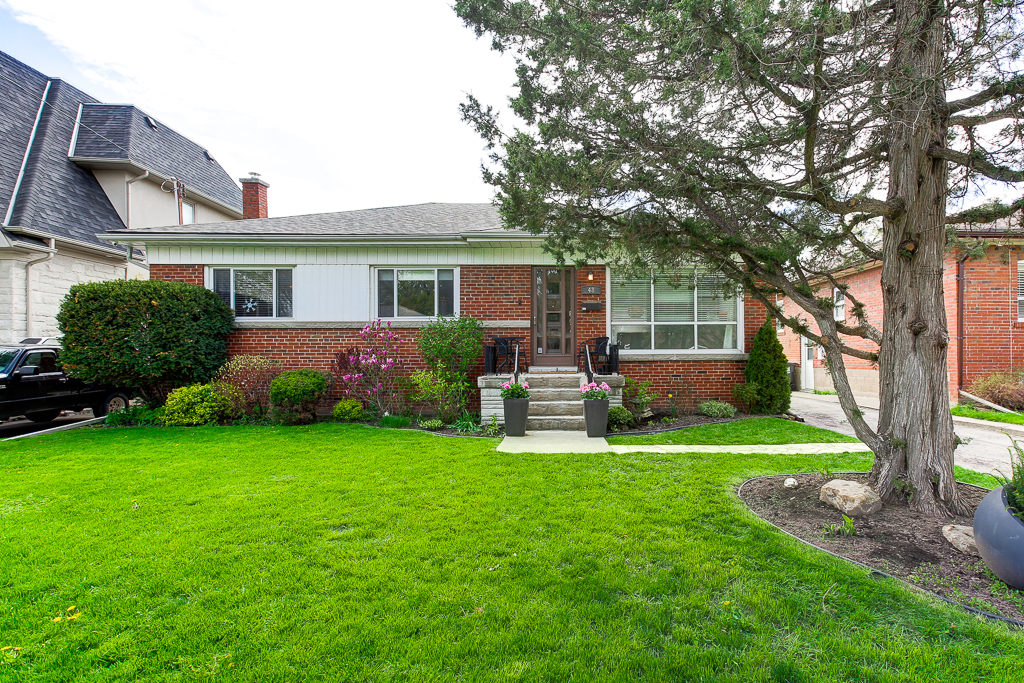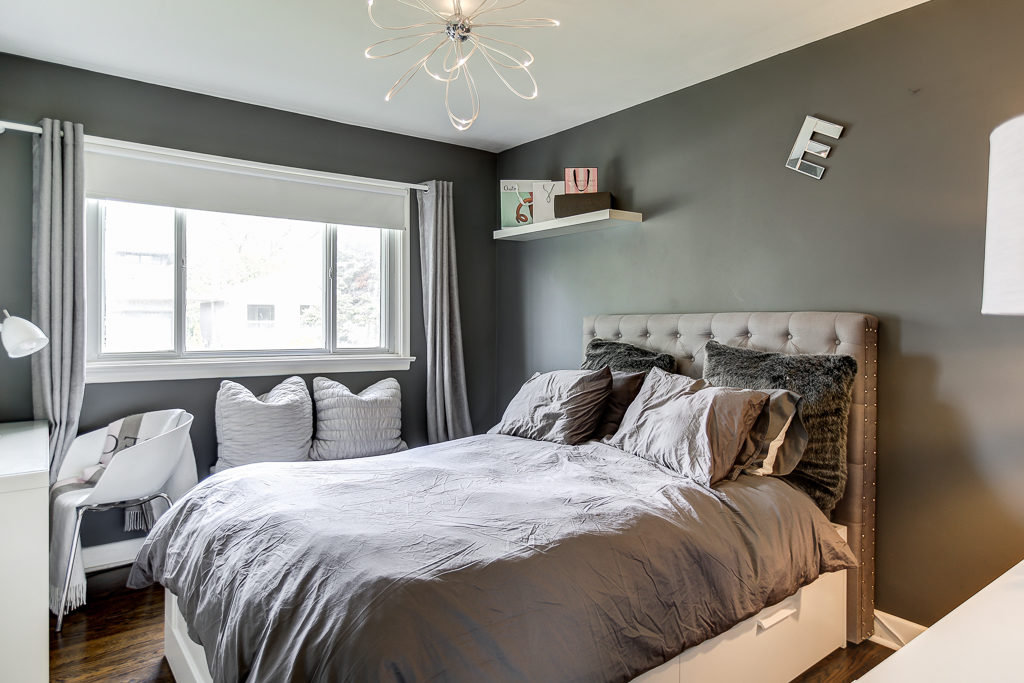
Overview
Great home in Glen Agar situated on large 54 x 115 ft lot. Easy open concept living with a completely renovated kitchen and bathroom. Located on a family friendly street, 48 Appledale Rd. is perfect for a starter home or downsizing. Updated kitchen with pot lights, granite counters and custom built in storage. Basement offers the opportunity for your own customization. Excellent schools include Princess Margaret, John G. Althouse, Martin Grove C.I. Don’t miss this home!
Highlights
- Great Neighbourhood
- Spacious Lot
- Open Floor Plan
- Renovated Kitchen and Bathroom
- 3 Bedrooms
- Hardwood Floors Throughout
- Pot Lights
- New Roof with Ice and Water Shield (2016)
Please contact us below or directly at info@ferrier.ca for more information, the home inspection, or a private showing.
| Price: | $987,500 |
| Address: | 48 Appledale Rd |
| City: | Toronto |
| State: | Ontario |
| Zip Code: | M9B 5H1 |
| MLS: | W3794570 |
| Year Built: | 51-99 yrs |
| Floors: | Bungalow |
| Lot Square Feet: | 54 x 115 ft |
| Bedrooms: | 3 |
| Bathrooms: | 1 |
| Garage: | N |
| Pool: | N |
| Property Type: | Freehold |
| Financial: | 2016 Taxes - $4,114.60 |
| Condition: | Renovated |
| Exterior: | Brick |
| Flooring: | Hardwood Throughout |
| Heat/Cool: | Forced Air/Gas, Central Air |
| Lot size: | 54 x 115 ft |
| Location: | Kipling/Rathburn |
| Scenery: | Large Frontage, Spacious Backyard |
| Community: | W08 - Princess-Rosethorn |
| Inclusions: | Furnace, Duct Work And Ac 2012. New Roof With Ice And Water Shield 2016. Please Email La For Copy Of Pre-Home Inspection. |
| Parking: | 2 |
| Rooms: | 6 |
| Laundry: | Lower |
Additional Features
Home Summary
Kitchen Summary
11.68 x 9.84 Hardwood Floor, Granite Counters, Backsplash
Living Room
28.83 x 10.50 Hardwood Floor, Picture Window, Combined with Dining
Master Suite
14.17 x 10.50 Hardwood Floor, Windows, Closets
Excellent Schools Including Princess Margaret Junior School, John G Althouse And St. Gregory Separate School K-8.






















