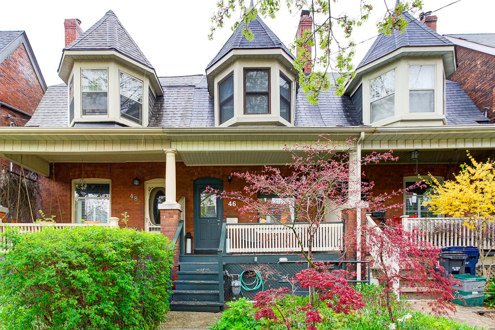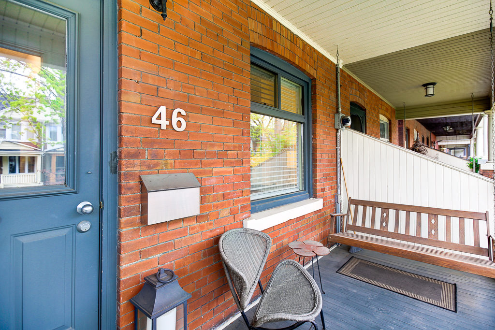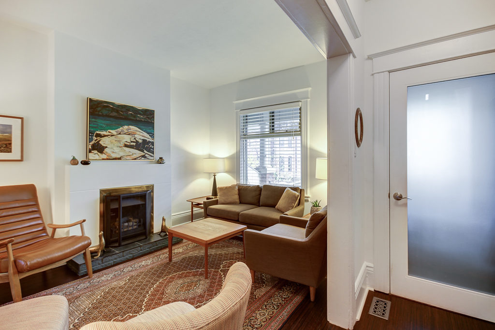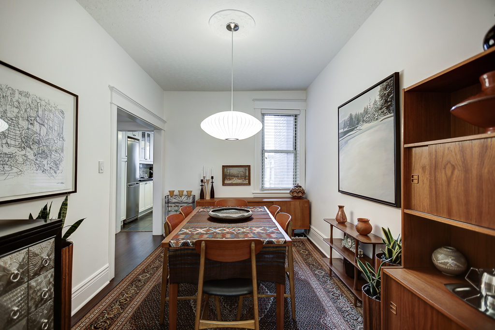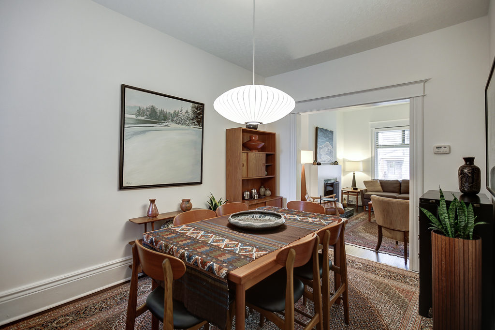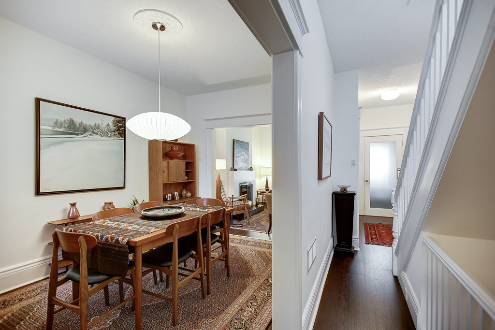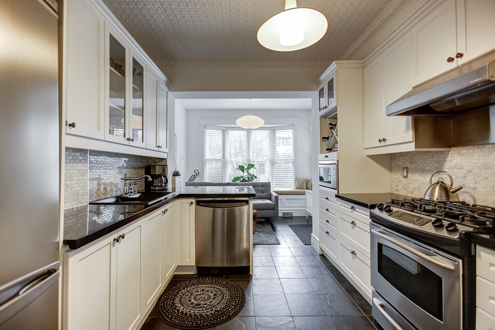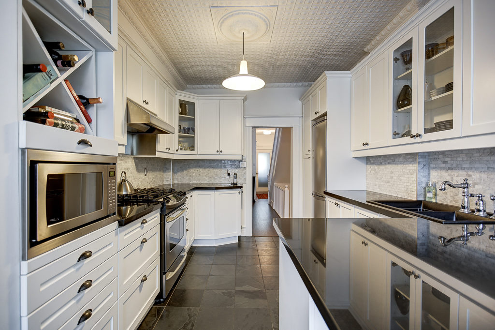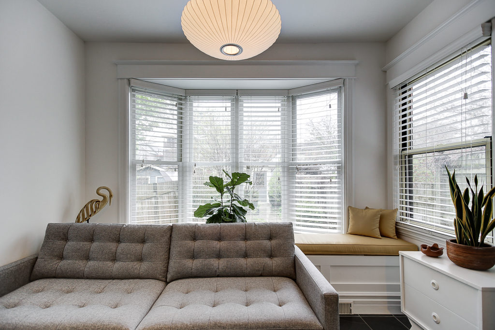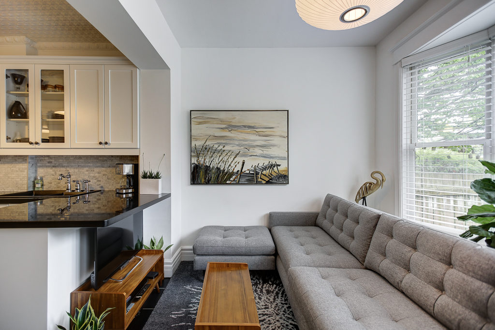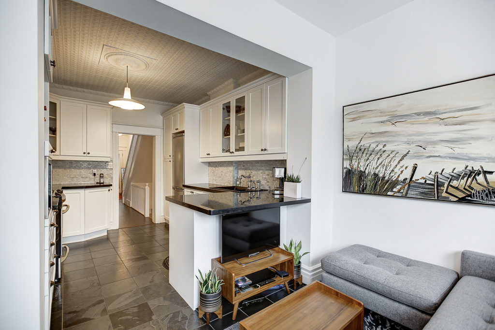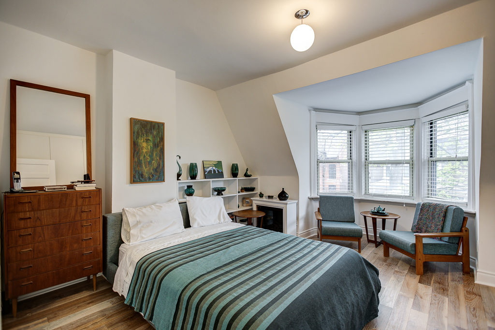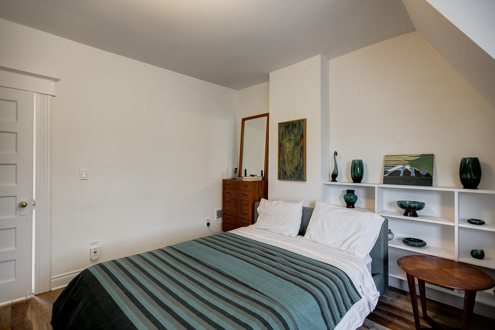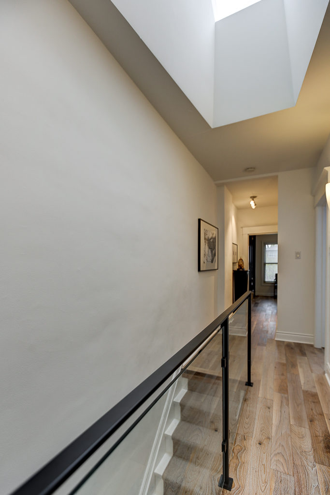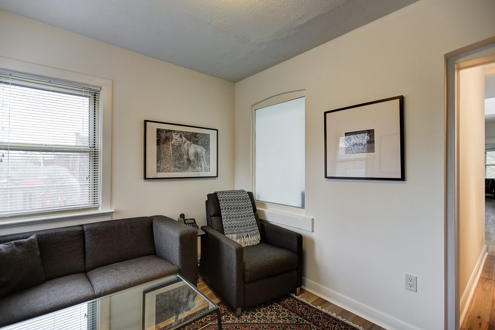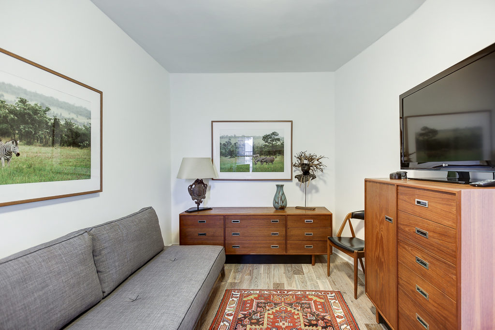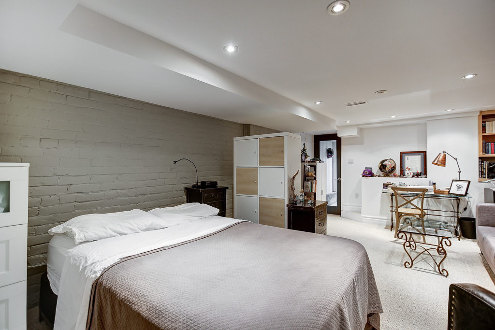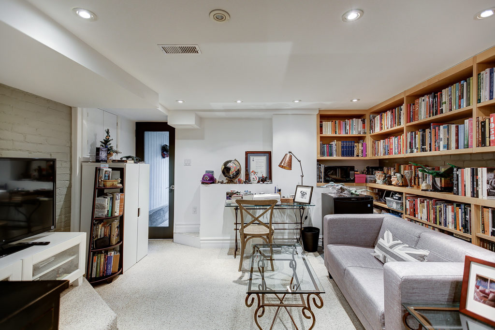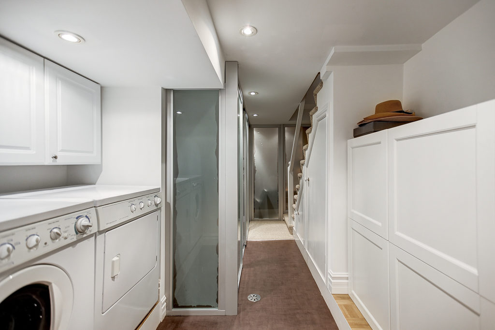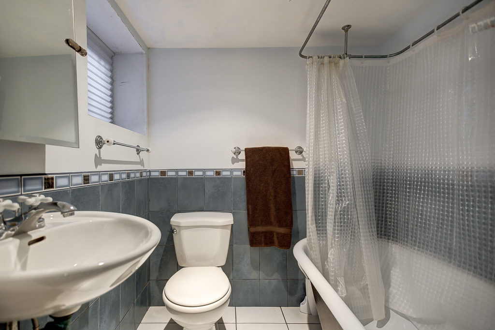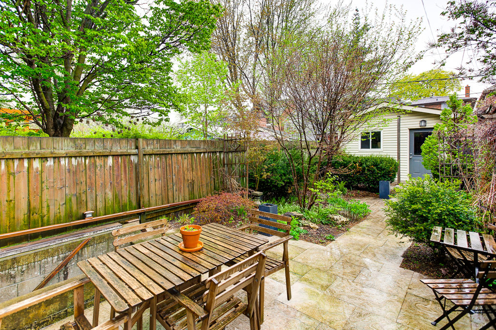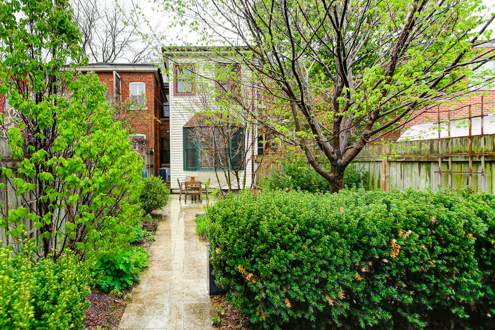
Overview
Welcome to 46 Fermanagh Ave, a renovated 3 bedroom 2 bathroom home in the heart of Roncesvalles. This home features a chef’s kitchen with stainless steel appliances, custom cabinets and granite countertops. The eclectic decor is a combination of original charm, and modern accents such as Architectural turret, 12 inch mouldings, 9 foot ceilings, and modern steel and glass railings. The eat-in kitchen and sunroom overlook beautiful landscaped gardens, patio and yard. It is close to recreation facilities, parks and Roncesvalles village. The spacious lower level was completely redone and underpinned with 2 walk outs. Our walk score is an excellent 91.
Highlights
- Great Neighbouhood, short walk to High Park, as well as Restaurants and Shops on Roncesvalles and Queen
- Original Charm with modern accents
- 9 foot ceilings
- Renovated kitchen with eat-in sunroom that overlooks garden
- 3+1 Bedrooms
Contact us below for more details, the home inspection report, or a private showing of this property.
| Price: | $979,000 |
| Address: | 46 Fermanagh Ave |
| City: | Toronto |
| State: | Ontario |
| Zip Code: | M6R 1M2 |
| MLS: | W3790108 |
| Year Built: | 51-99 yrs |
| Floors: | Hardwood |
| Square Feet: | 1500-2000 |
| Lot Square Feet: | 15 ft x25 ft |
| Bedrooms: | 3+1 |
| Bathrooms: | 2 |
| Garage: | Detached |
| Property Type: | Freehold Town |
| Financial: | 2016 Taxes: $4,726.37 |
| Condition: | Renovated |
| Exterior: | Brick |
| Heat/Cool: | Forced Air/Gas, Central Air |
| Lot size: | 15 ft x25 ft |
| Location: | Roncesvalles and Fermanagh |
| Community: | Hospital, Park, Public Trasnit, School |
| Recreation: | Short walk to restaurants, shops on Roncesvalles |
| Inclusions: | S/S Fridge, Stove and range hood, B/I Microwave, Dishwasher, Washer/Dryer. Blinds, Hardwood flrs, All window coverings and Elf's. Walk score of 91, Lower level potential in-law suite. |
| Parking: | 1 |
| Rooms: | 6+1 |
| Laundry: | Yes |
